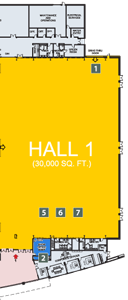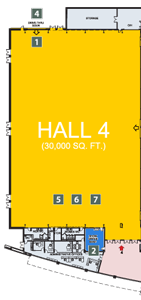EY Centre Space
Dimensions & Capacity
[fusion_table]
[/fusion_table]
| Room | Dimensions | Area (s.f.) | Ceiling Height | Booths | *Theatre | *Classroom | *Rounds of 8 | *Rounds of 10 | *Reception |
|---|---|---|---|---|---|---|---|---|---|
| 10′ x 10′ | 3 per 8′ | 60″ Rounds | 72″ Rounds | ||||||
| Hall 1,2,3&4 | 701′ x 213′ | 150489 | 22’3″ | 812 | |||||
| Hall 2 & 3 | 421′ x 213′ | 89691 | 22’3″ | 496 | 6000 | 4000 | 4200 | 5000 | 7500 |
| Hall 1 | 140′ x 213′ | 30398 | 22’3″ | 163 | 2500 | 1200 | 1300 | 1700 | 2500 |
| Hall 2 | 225′ x 213′ | 47928 | 22’3″ | 254 | 3500 | 2200 | 2300 | 2600 | 4500 |
| Hall 3 | 196′ x 213′ | 41763 | 22’3″ | 218 | 3000 | 1800 | 1800 | 2000 | 4000 |
| Hall 4 | 140′ x 213′ | 30400 | 22’3″ | 163 | 2500 | 1200 | 1300 | 1700 | 2500 |
| Meeting A,B,C&D | 229′ x 42′ | 9322 | 12’3″ | 740 | 520 | 620 | 920 | ||
| Meeting A | 62′ x 42′ | 2537 | 12’3″ | 200 | 145 | 150 | 250 | ||
| Meeting B | 47′ x 42′ | 1960 | 12’3″ | 155 | 110 | 120 | 190 | ||
| Meeting C | 54′ x 42′ | 2288 | 12’3″ | 180 | 130 | 140 | 220 | ||
| Meeting D | 65′ x 39′ | 2537 | 12’3″ | 200 | 145 | 150 | 50 | ||
| Show Office 1 | 50 | 30 | 24 | ||||||
| Show Office 2 | |||||||||
| Show Office 3 | |||||||||
| Show Office 4 | |||||||||





